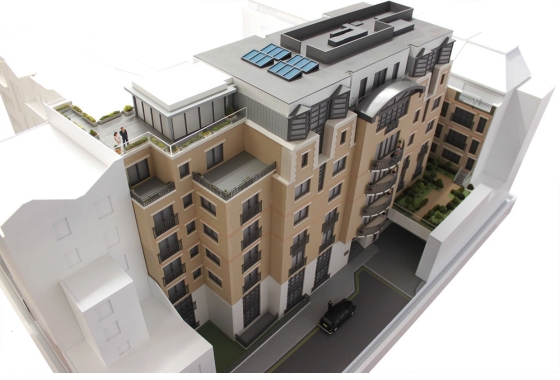Visualization and Presentation:
3D architectural models enhance visualization by providing a three-dimensional representation of the design. Clients can explore the model from different angles and perspectives, gaining a clear understanding of how the finished project will look. Our models are used for presentations, marketing materials, and client approvals.
Design Refinement and Iteration:
The iterative nature of architectural modeling allows for continuous refinement and improvement of the design. As we develop the model, we can make adjustments and modifications based on feedback from clients or changes in design requirements. This iterative process ensures that the final design meets all project objectives and specifications.
Integration with Other Design Tools:
Our architectural modeling services are fully integrated with other design tools and software, including CAD and BIM systems. This integration allows for a comprehensive approach to design and modeling, where 3D models provide detailed visual representations and technical documentation supports the construction process.
Collaboration and Communication:
Architectural models serve as valuable tools for collaboration and communication among project stakeholders. By providing a clear and interactive visual representation, models help bridge the gap between architects, engineers, contractors, and clients, ensuring that everyone has a shared understanding of the project and its objectives.
Applications and Benefits:
Our Architectural Modelling Design & Service is applicable to various types of architectural projects, including residential, commercial, and institutional buildings. The benefits include improved visualization, enhanced design communication, and better decision-making. By leveraging advanced architectural modeling techniques, we help clients achieve their project goals and ensure successful outcomes.

